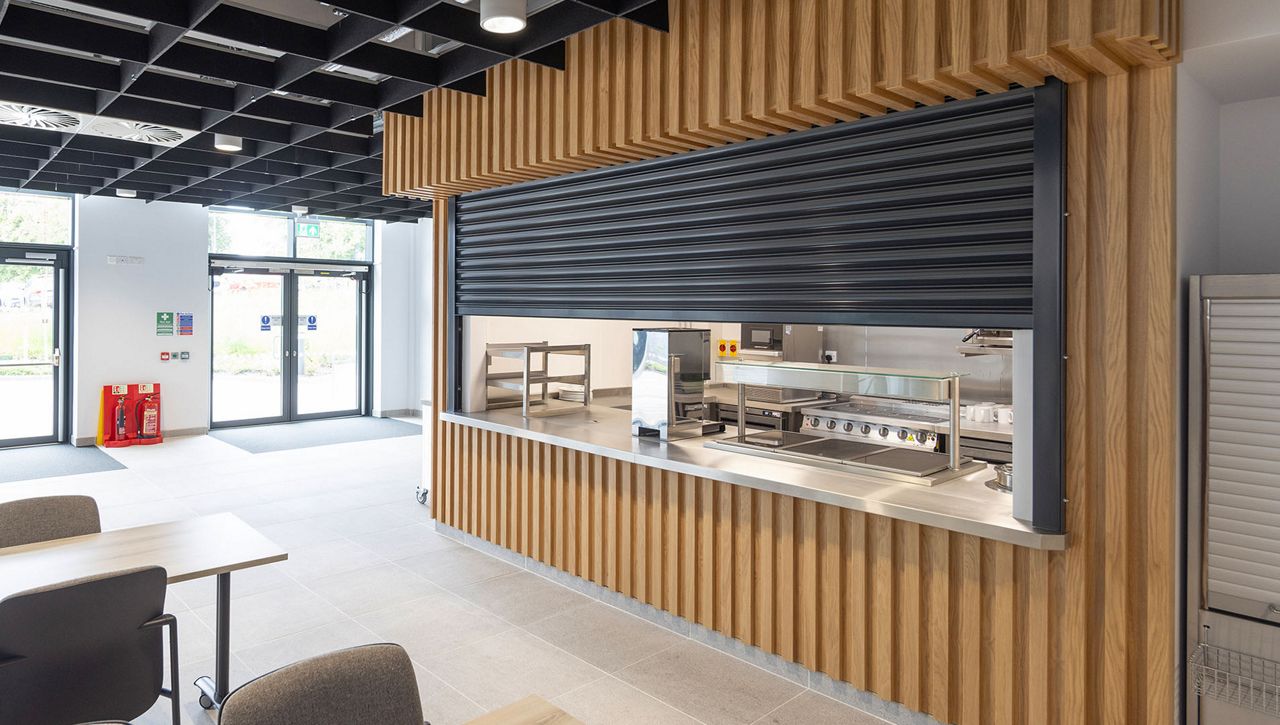New West Yorkshire Fire and Rescue HQ Opens in Birkenshaw with High-Speed Appliance Bay Doors


The newly rebuilt West Yorkshire Fire and Rescue Service headquarters in Birkenshaw sets a new standard for modern emergency service facilities. Designed for rapid response, operational efficiency, and long-term resilience, the project features advanced appliance bay doors and cutting-edge training infrastructure—all within a high-quality architectural framework.
The newly rebuilt headquarters of West Yorkshire Fire and Rescue Service (WYFRS) in Birkenshaw officially opened its doors in February this year.
Constructed by Willmott Dixon and designed by Bond Bryan, the facility features industrial doors throughout key areas including the canteen, training centre, and appliance bays—where the fire engines are housed.
For the appliance bay exits, three Crawford OH1042S overhead sectional doors were chosen specifically for their speed. In emergency situations where every second counts, these doors offer a rapid opening speed of 1 metre per second—four times faster than a standard overhead sectional door. Finished in a distinctive flame red (RAL 3000), each door is fitted with a row of glazed panel sections, traffic lights on both sides of the opening, and reflective photocells for enhanced safety and visibility.

As speed is less critical when fire engines return to base, the entrance side of the appliance bays features three manually operated Crawford OH142P overhead sectional doors.
A key reason for rebuilding on the existing site was to bring the Urban Search and Rescue (USAR) training centre in line with 21st-century standards. Since automation is not essential for the daily use of this part of the facility, eight manually operated Crawford 1042P sectional overhead doors were installed. Each door features two rows of glazed panels, enhancing natural light inside the building and providing vital sight lines onto the yard. Within the training centre, a bobcat storage area has been fitted with a two-hour fire-rated shutter for added protection.

A standout feature of the new canteen and breakout area is the installation of a powder-coated, fire-rated roller shutter at the kitchen servery. This shutter, tested and certified to BS EN 1634-1:2014 + A1:2018, provides a one-hour fire resistance rating and is operated via an internal key switch for secure, controlled use. The shutter has been seamlessly integrated into the modern architectural design, framed by warm timber panelling and positioned beneath a striking acoustic ceiling grid—combining safety and style in one of the most frequented communal spaces of the facility.

With a focus on performance, safety, and modern design, the new WYFRS headquarters is built to support both operational excellence and the wellbeing of its teams.
